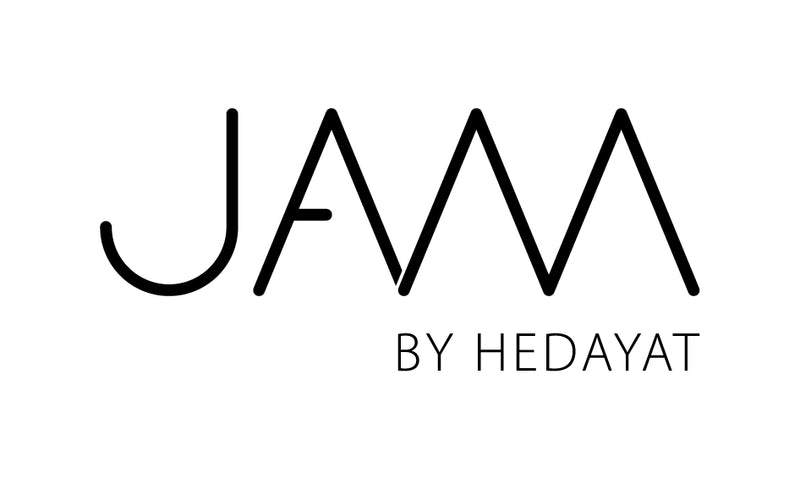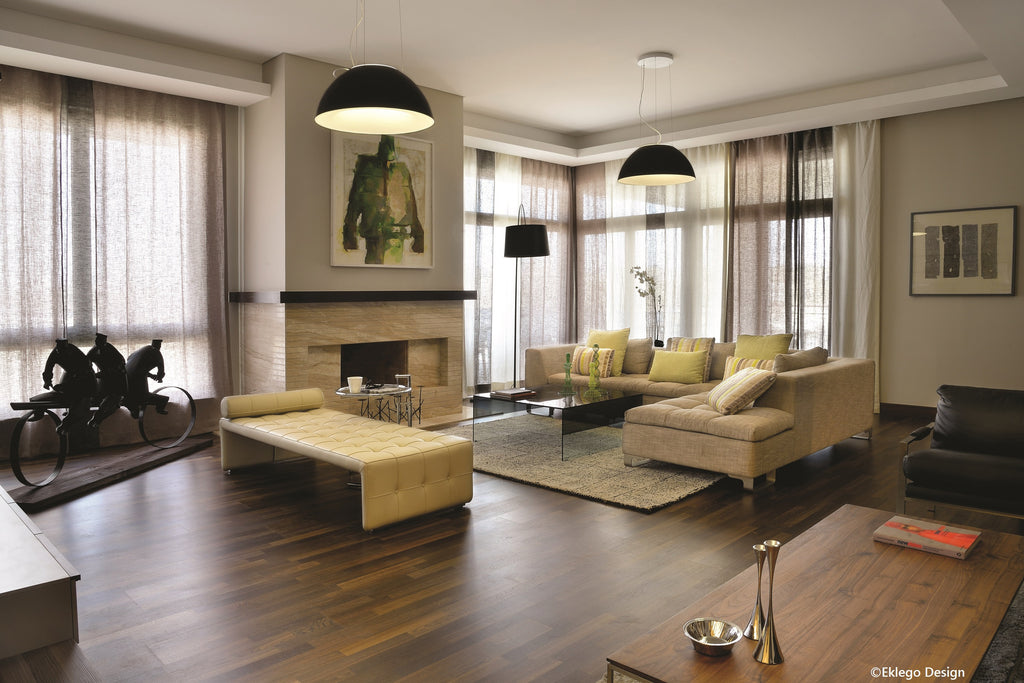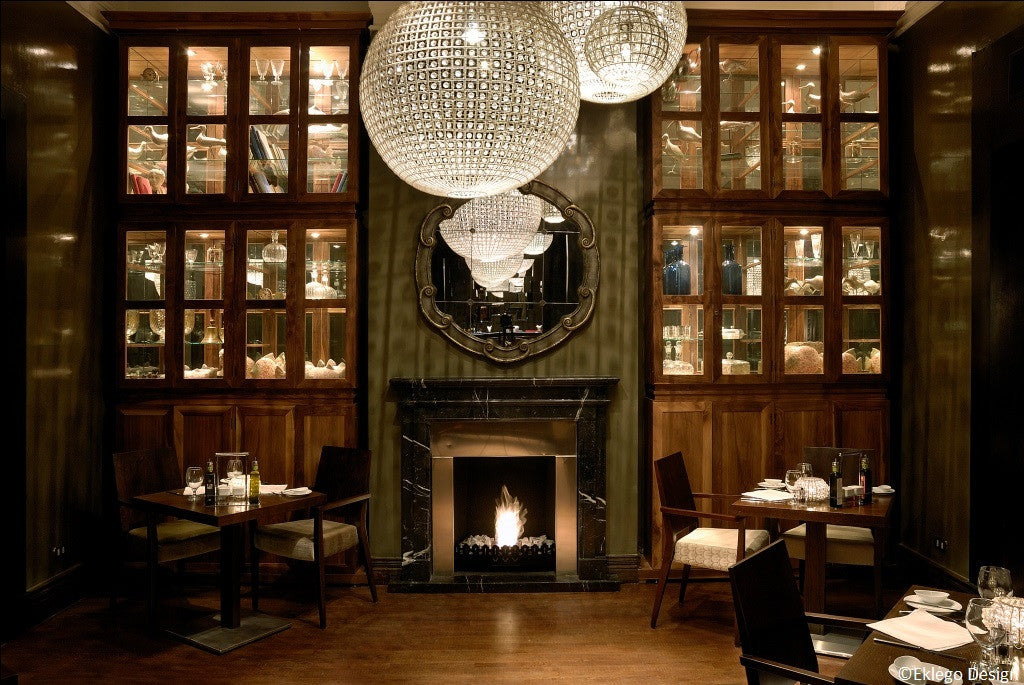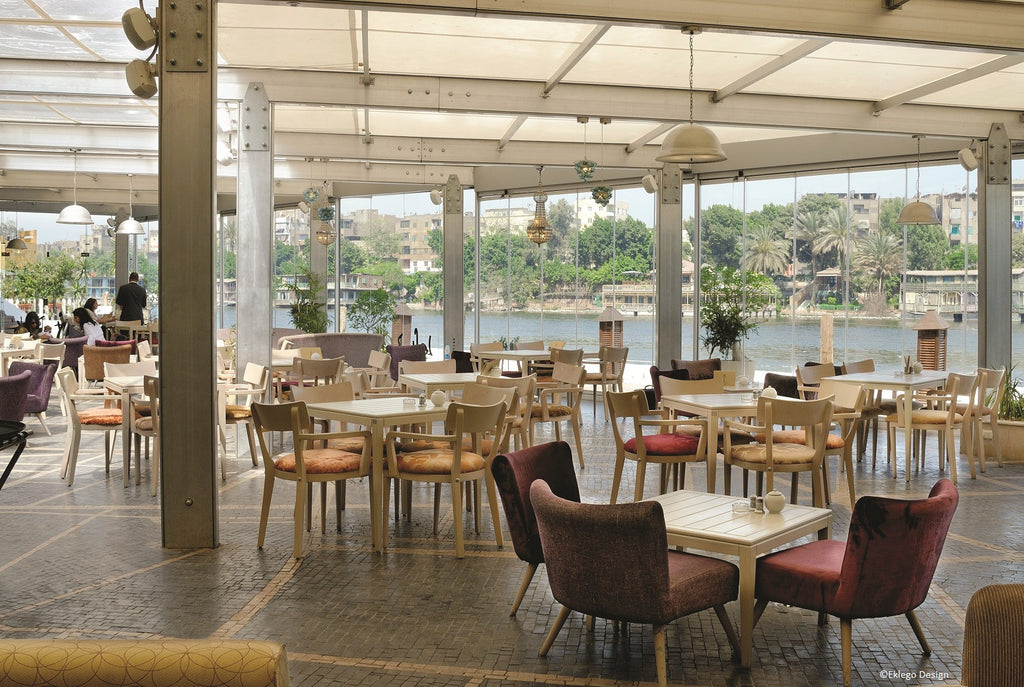40 West - Show Homes - Natural Zen
FORTY WEST SHOWHOUSE | COMMERCIAL
Eklego Design
BRIEF
Hedayat led her team at Eklego Design in working on the Interior architecture and design of 180 apartments in a high-end luxury development in the west (capital) of Cairo.
PROJECT SCOPE: Developed interior layouts with architectural firm Machado and Silvetti. Developed three distinct styles which were applied in the details, finishes and furnishings. Natural Zen, Modern Islamic and Urban Chic.
Natural Zen was created for the young professional couple with a passion for modern design. White and grey dominated the paint and finishes palette while horizontal lines were utilised as the main pattern for the details. Dark wooden floors were utilised throughout the apartment reinforcing the Zen feel of the spaces. Grooved marble fireplaces , built-in slatted privacy screens and rough natural finishes were employed to create a tranquil warm space.
2014 International Design and Architecture Awards Winner, Commercial Residence Project: Forty West Apartments
2013 Zimmer+Rohde Interior Contract Awards Winner, Residential Design Project: Forty West Apartments



